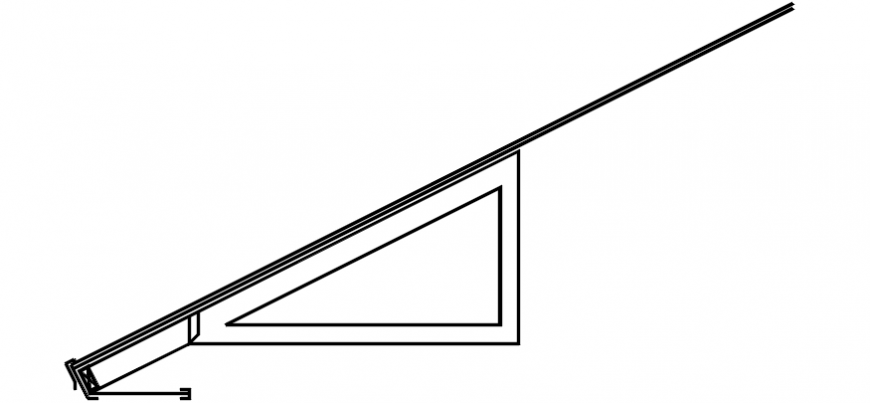Roof truss elevation block cad drawing details dwg file
Description
Roof truss elevation block cad drawing details that include a detailed view of roof truss block with colours details and size details, type details etc for multi-purpose uses for cad projects.

