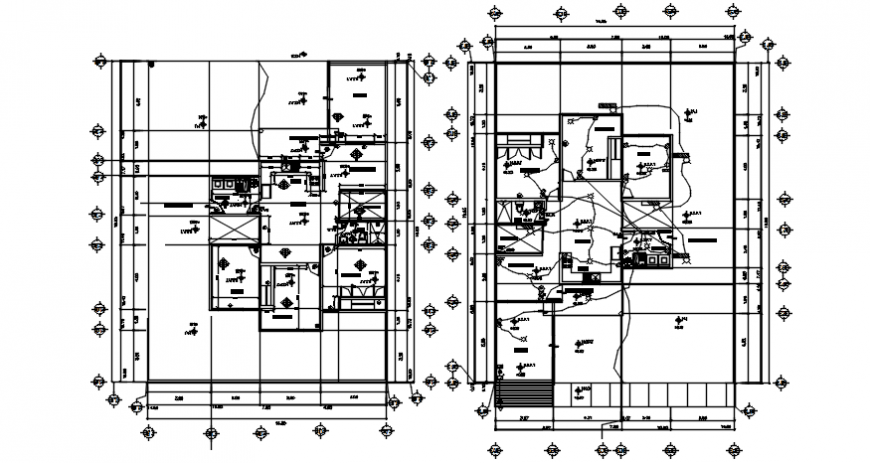
Autocad drawing of electrical working drawing plan of a residential house showing all the required details like area specifications with all the dimensions and door window openiings along with gridlines of walls and material hatches with proper indication of light fittings, etc.