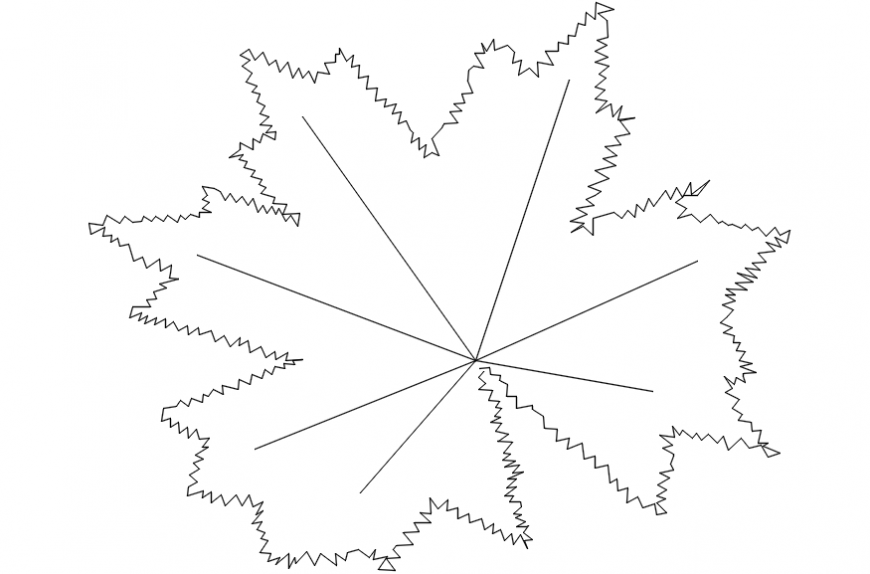Tree plant 2d block drawing details dwg file
Description
Tree plant 2d block drawing details that includes a detailed view of single tree plant elevation block with colors details and size details, type details etc garden blocks for multi purpose uses for cad projects.

