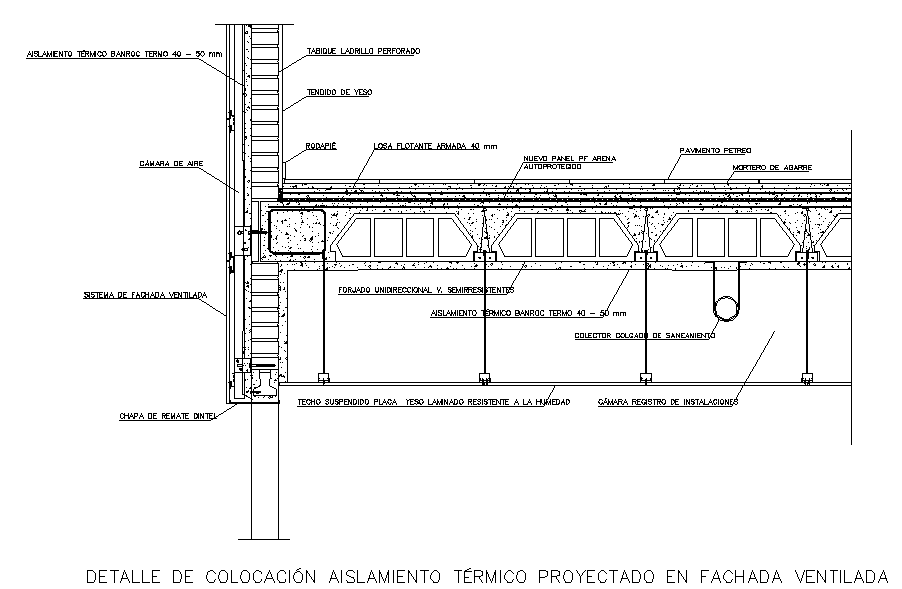Column Detail
Description
Column Detail DWG file, A reinforced concrete column is a structural member designed to carry compressive loads, composed of concrete with an embedded steel frame to provide reinforcement. Column Detail Download file, Column Detail Design


