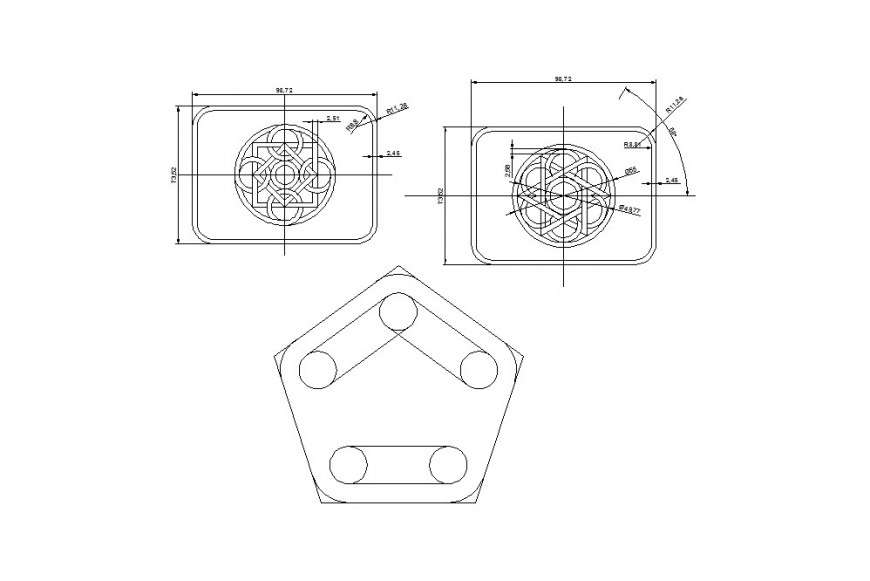Geometric pattern figure blocks cad drawing details dwg file
Description
Geometric pattern figure blocks cad drawing details that include a detailed view of geometric figure details with colours details and size details, type details etc for multi-purpose uses for cad projects.

