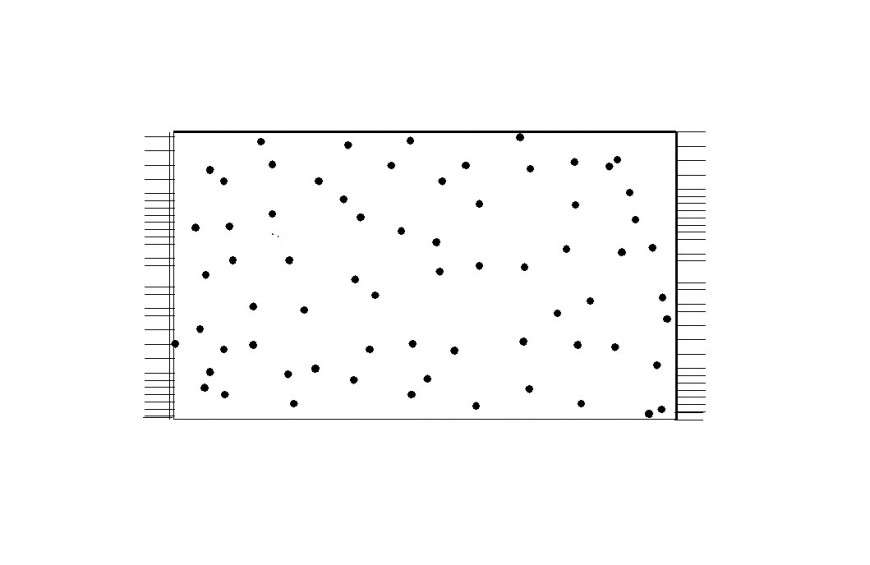Doormat 2d elevation block auto-cad drawing details dwg file
Description
Doormat 2d elevation block auto-cad drawing details that include a detailed view of doormat block with colours details and size details, type details etc for multi-purpose uses for cad projects.

