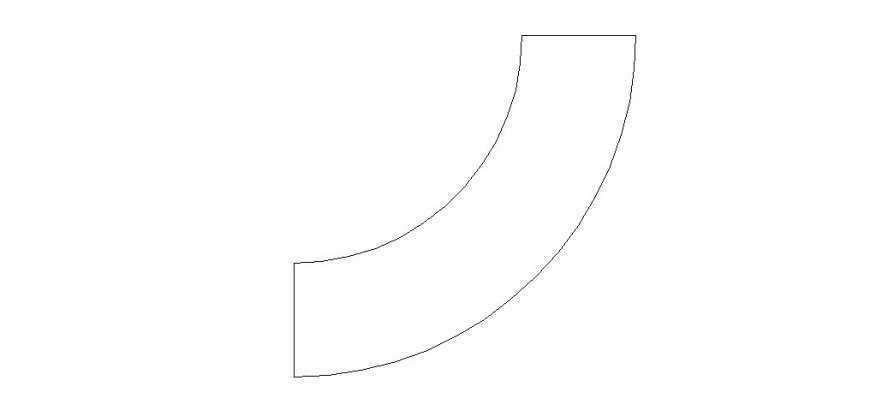Reception table 2d elevation block cad drawing details dwg file
Description
Reception table 2d elevation block cad drawing details that include a detailed view of table block with colours details and size details, type details etc for multi-purpose uses for cad projects.

