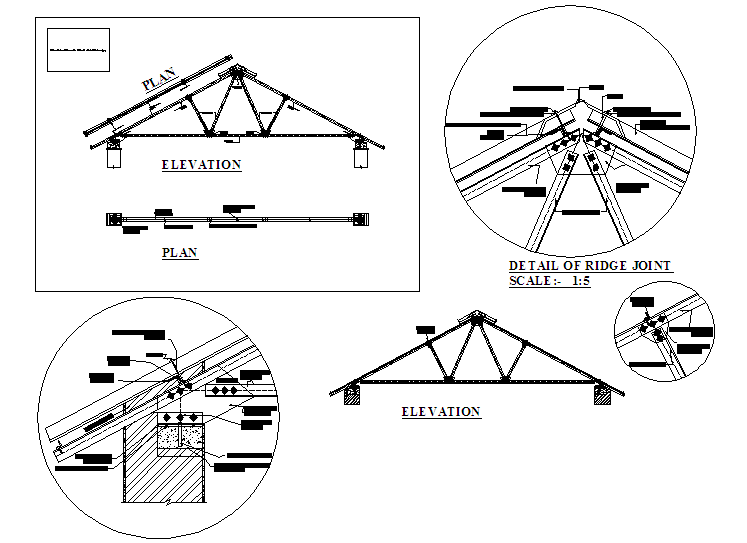Structure Truss Detail
Description
Structure Truss Detail Download file, Structure Truss Detail Design. A planar truss is one where all the members and nodes lie within a two dimensional plane, while a space truss has members and nodes extending into three dimensions.


