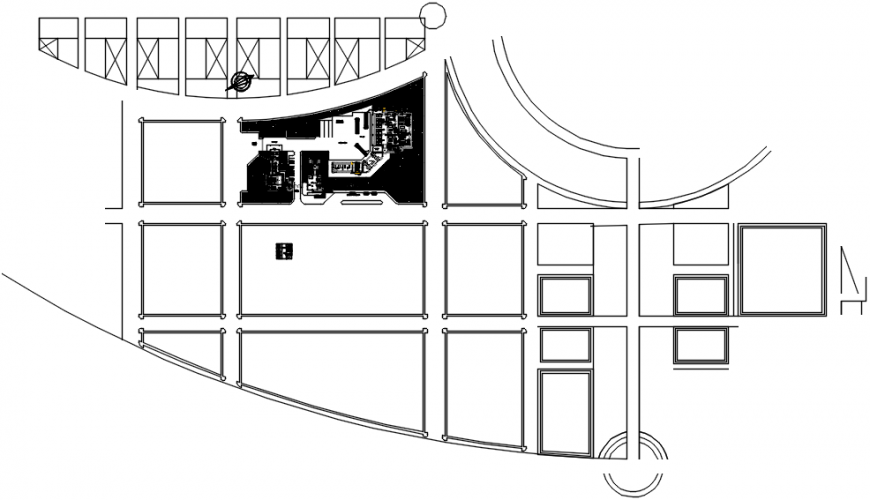2d cad drawing of office plan auto cad software
Description
2d cad drwaing of office plan autocad software with detailed office struture with work stations and seprate toilet area for gents and lkadies and different cabin area for the main member of the family.reception area with hall unit.

