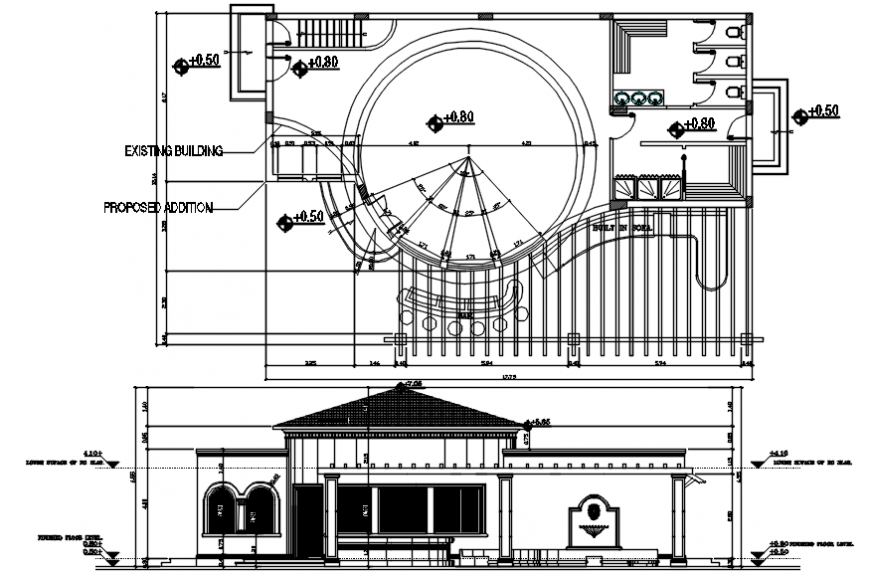2d cad drawing of pool house autocad software
Description
2d cad drawing of pool house autocad software with main elevation with windows and doors in front elevation.plan with proposed addition and existing bulding with degree given for the pool house

