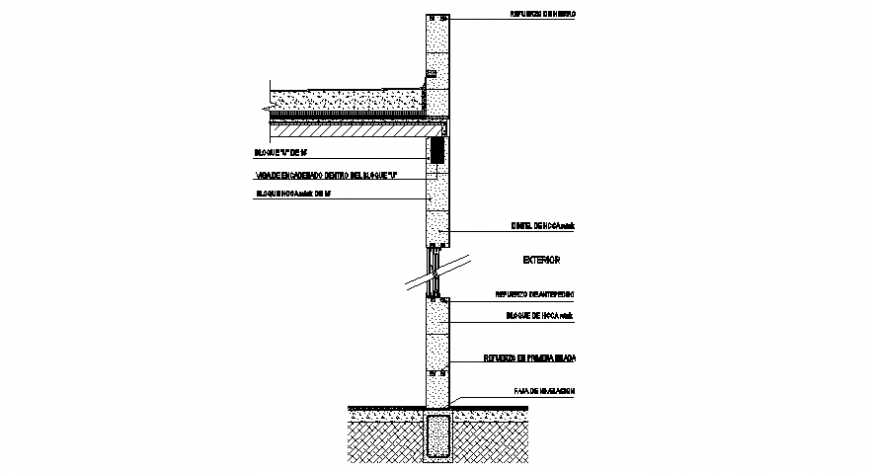Front sectional foundation file

Description
Foundation sectional detail model file. here there is foundation sectional structure detail showing inner concrete filling with dimensions in auto cad format
File Type:
DWG
Category::
Construction CAD Drawings, Blocks & 3D CAD Models
Sub Category::
Building Structure CAD Drawings, Blocks & 3D Design Models
type:
