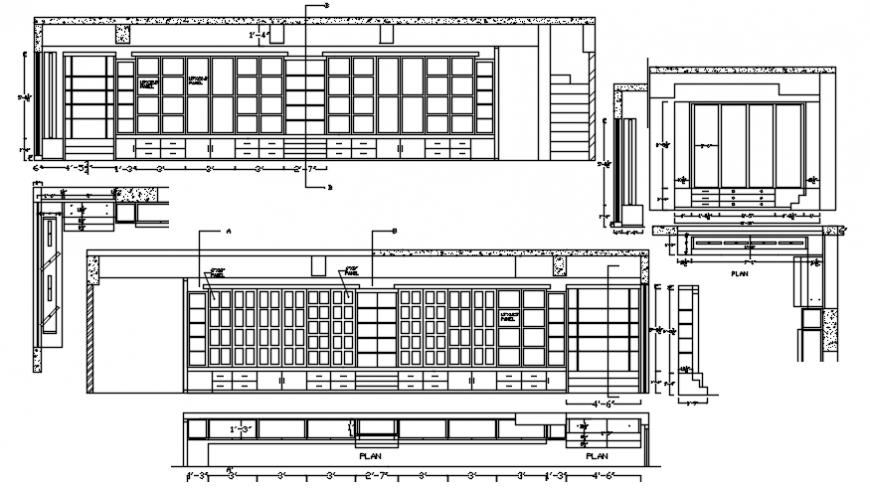2d cad drawing display unit Autocad software
Description
2d cad drwaing display unit autocad software detailing with side elevation a and b with panels seen in the front elevation .side partation seen with staircase going towards up view.. four selves seen on downward for display unit.

