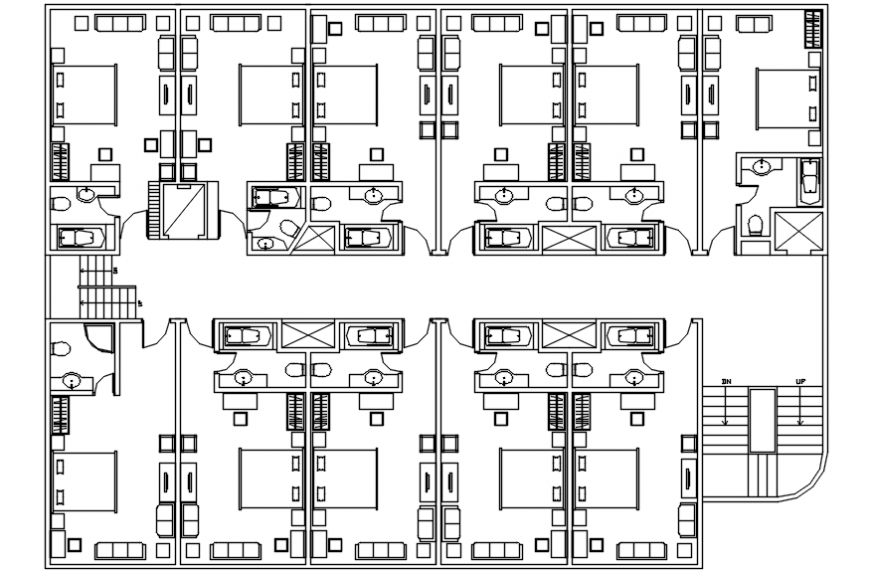CAD layout plan of paying guest building autocad software file
Description
CAD layout plan of paying guest building autocad software file that shows a work plan of building with room details and furniture layout details in the building. Sanitary toilet area details and door window block details also included in drawings.

