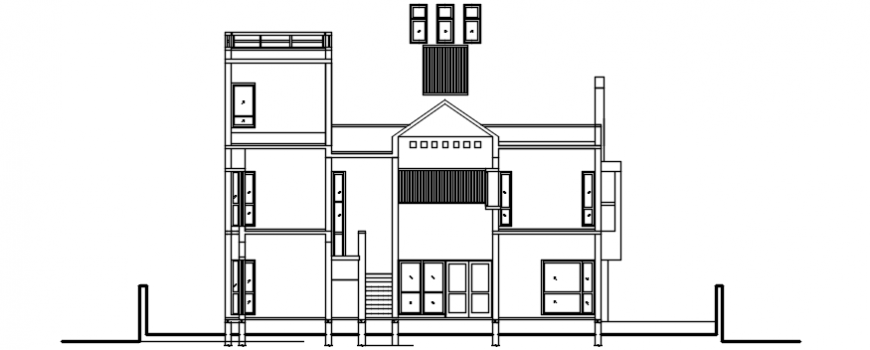Housing apartment drawings 2d view elevation autocad dwg file
Description
Housing apartment drawings 2d view elevation autocad software file that shows front elevation details along with staircase and leveling dimension details with door window blocks details also shown in drawings.

