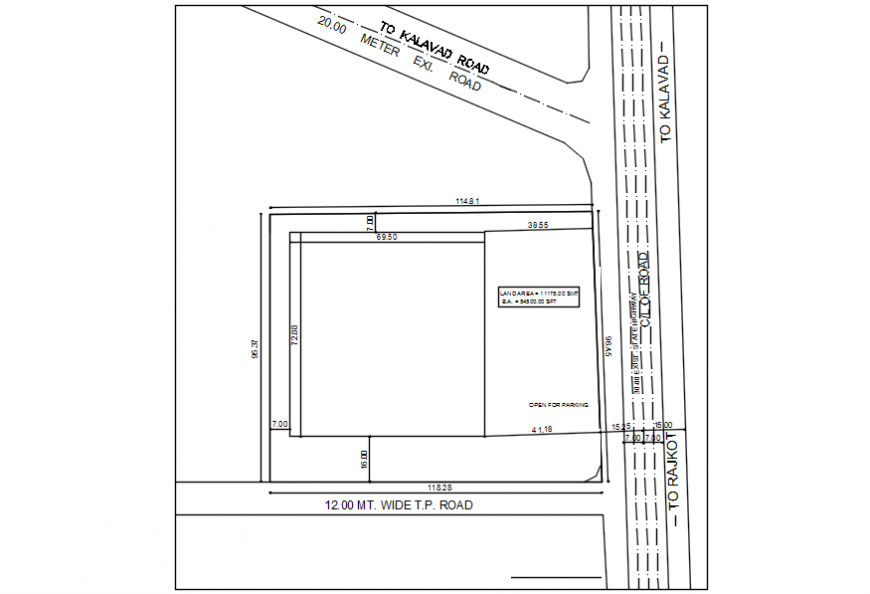2d cad drawings of land plan AutoCAD software
Description
2d cad drawings of land plan autocad software with open for parking and land is on sale for commercial purpose.backside of the land their is adjoining residential township their is also wide road near the land.

