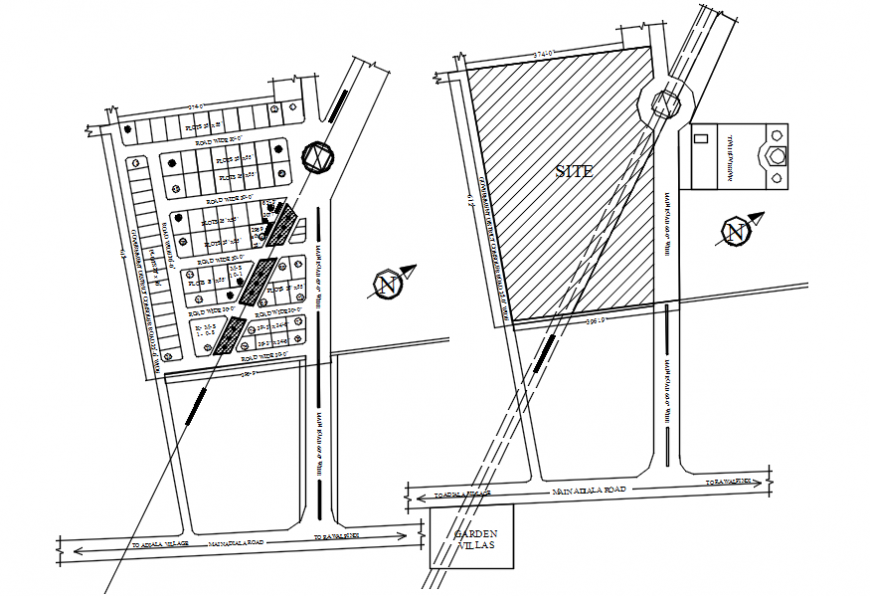2D cad drawing site plan auto cad software
Description
2d cad drawing of site plan AutoCAD software which includes nearby school on the left side of the plot and on the right side there is marriage hall and there is garden villas near the site. the site plan has a tension line indicated with green color and a red color indicates high tension line.

