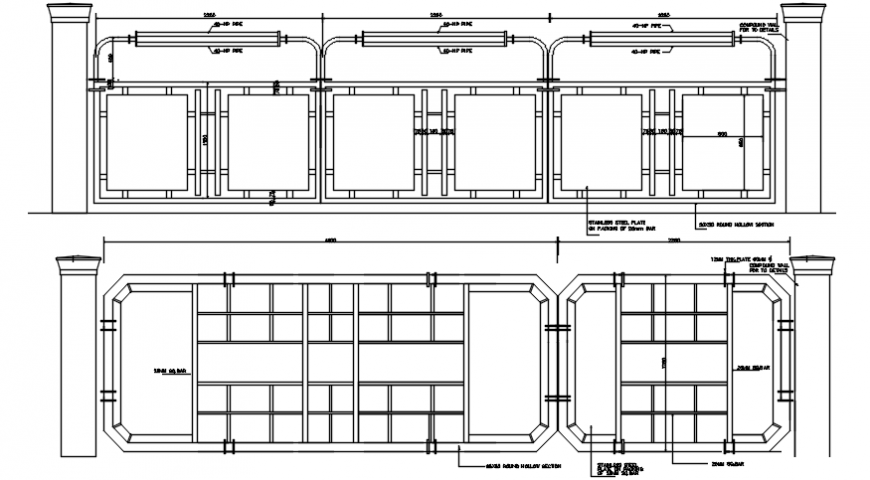2D cad drawing of main gate AutoCAD software
Description
2d cad drawing of main gate plan autocad software of gate detailing with stainless steel plate with provided round hollow section.wooden slats been added to home design.vertical slats in dark wood adds casual elegance to enterance gate

