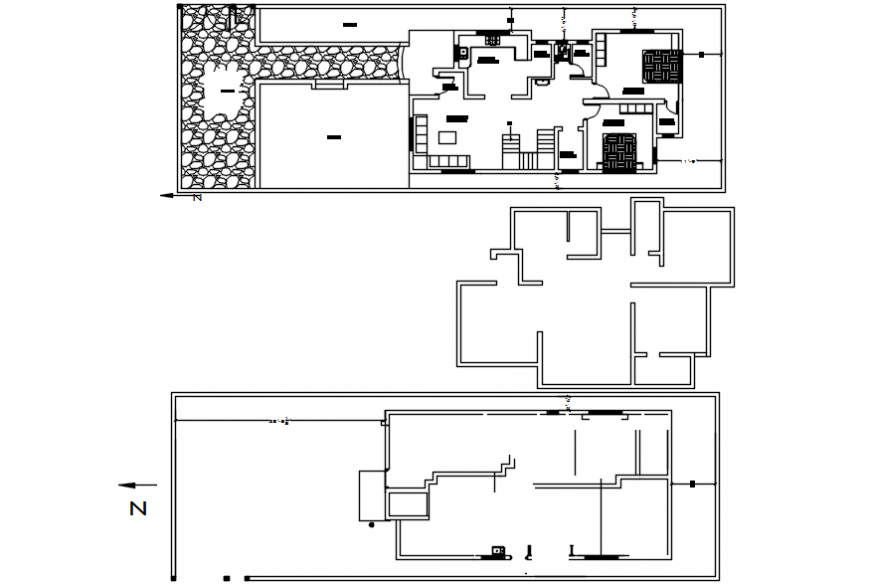
House floor layout plan AutoCAD software file that includes work plan of house with foyer area with main entrance door n drawing room with cornered sofa all three ways with a round tea table with a dining area with a huge window. Common washroom in the drawing area.One bedroom with a wardrobe and a dressing mirror.it includes a kitchen area with two windows and a storeroom with one window. Master bedroom attached with toilet.house plans layout includes an outer area with a garden area with 27'3" spacious with beautiful lighting around the corners of the garden with slab seater provided both sides of the garden. It gives you the spacious for our luxury car side by the garden view with 2 cars parking area. the garden area on the side by the house all around the house layout plan with a spacious garden with entry main gate with a security guard.