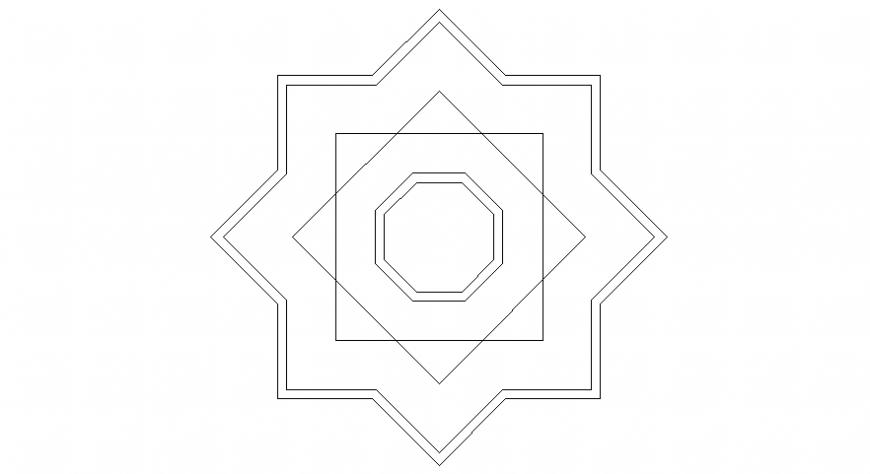2d CAD drawings of sign and design blocks dwg file
Description
2d CAD drawings of sign and design blocks dwg file that shows line drawings of interior design and symbols blocks details.
File Type:
DWG
Category::
DWG CAD Blocks & 3D Models for AutoCAD Designers
Sub Category::
Logo & Symbol CAD Blocks with DWG Models Collection
type:













