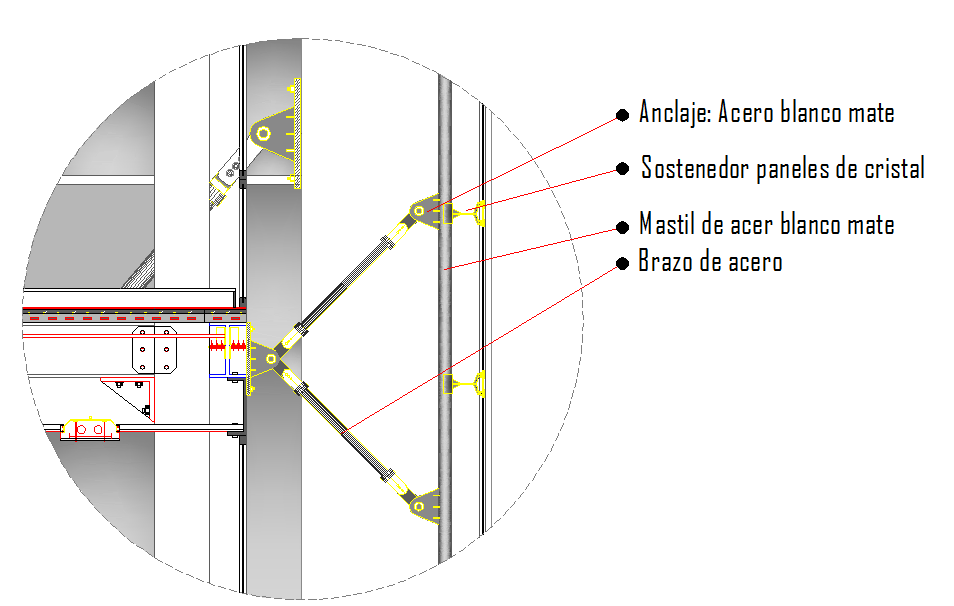Panel Detail
Description
Panel Detail Download file, Panel Detail Design. Panel construction, also called rail and stile, is a woodworking technique often used in the making of doors, wainscoting, and other decorative features for cabinets, furniture, and homes.


