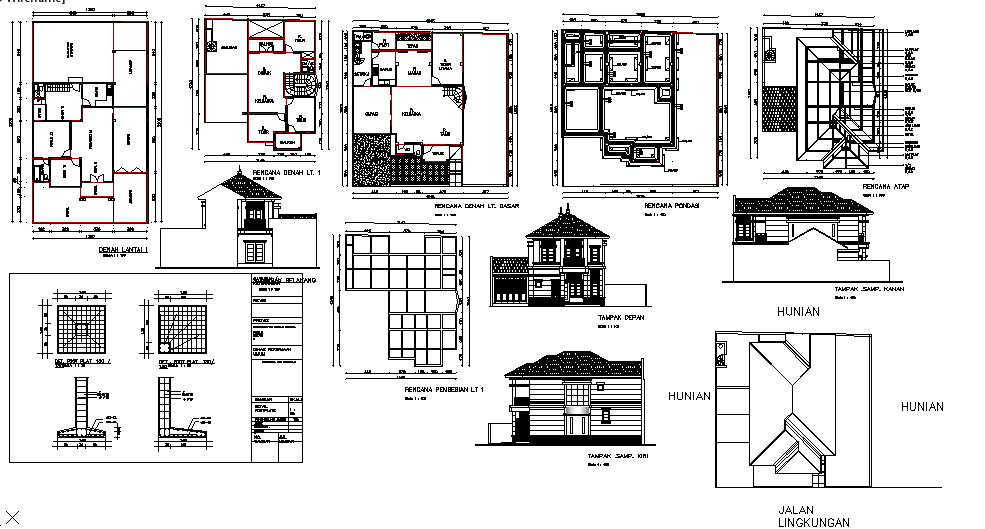Modern House Design
Description
Modern House Design DWG file. Normal house plan with nice exterior design with autocad format. the architecture layout plan of all floor with all dimension, section plan and elevation design of house. Modern House Design Detail.


