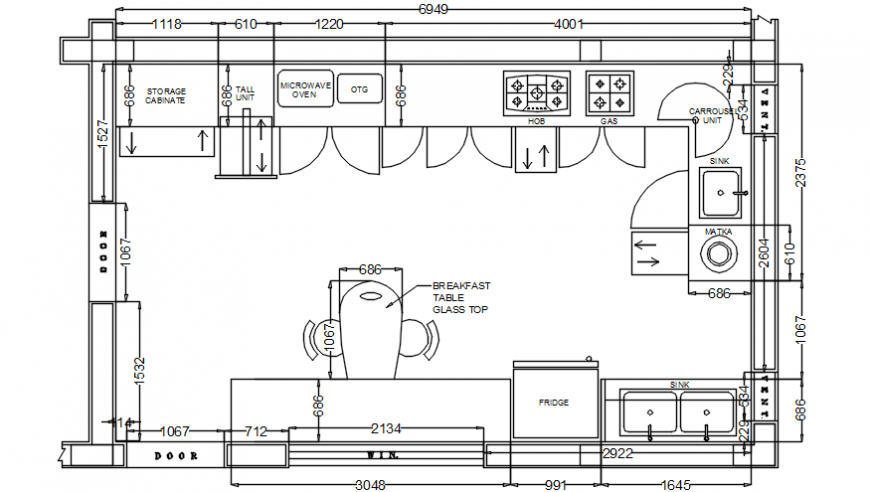Modern kitchen top view detail file
Description
Modern kitchen top view detail file.Kitchen utility cad blocks file. here there is top view 2d plan detail of various wash basin designs and fridge detailing concept in auto cad format
File Type:
DWG
Category::
Interior Design CAD Blocks & Models for AutoCAD Projects
Sub Category::
Interior Design Kitchen CAD Blocks & Models for AutoCAD
type:













