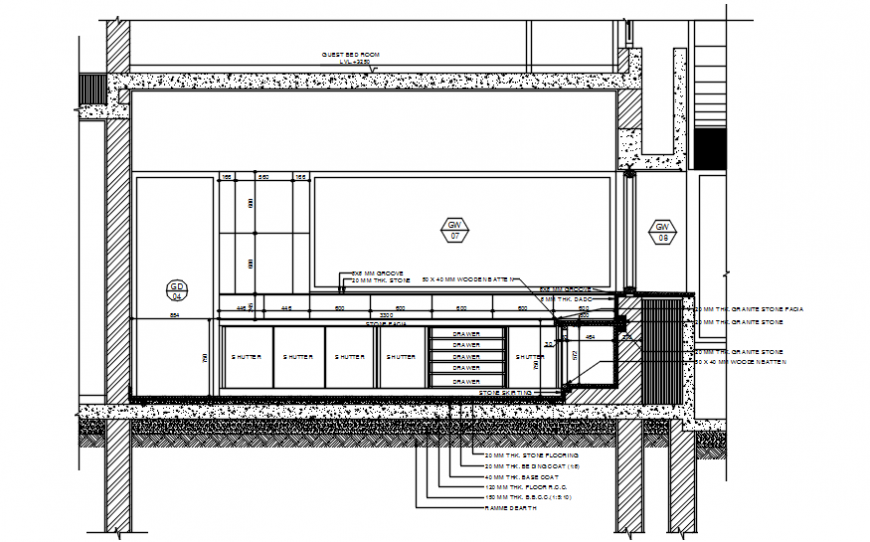Model of kitchen furniture
Description
Kitchen furnishing elevation detail. Kitchen front elevation details, front kitchen platform and cabinet details are shown , chimeny details in and fridge detailing and cabinet detailing and trolly design in autocad format

