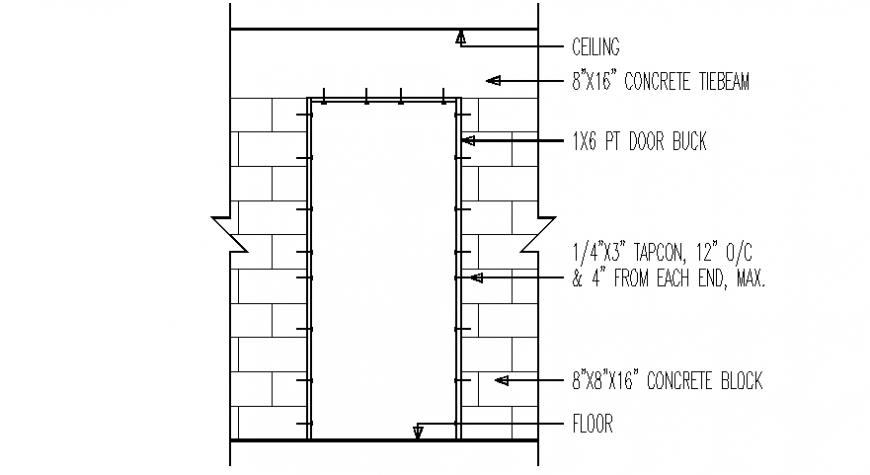Door installation details drawings 2d view elevation CAD blocks dwg file
Description
Door installation details drawings 2d view elevation CAD blocks dwg file that shows door shape and design details along with door handle dimension and measurements of the door also included in drawings.

