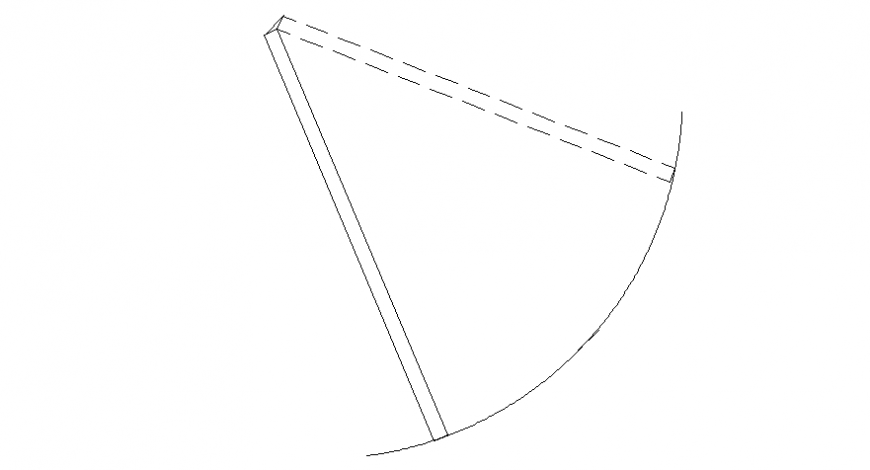Revolving door units drawings 2d view plan dwg AutoCAD file
Description
Revolving door units drawings 2d view plan dwg AutoCAD file that shows the plan of the door and single door design details.
File Type:
DWG
Category::
Dwg Cad Blocks
Sub Category::
Windows And Doors Dwg Blocks
type:

