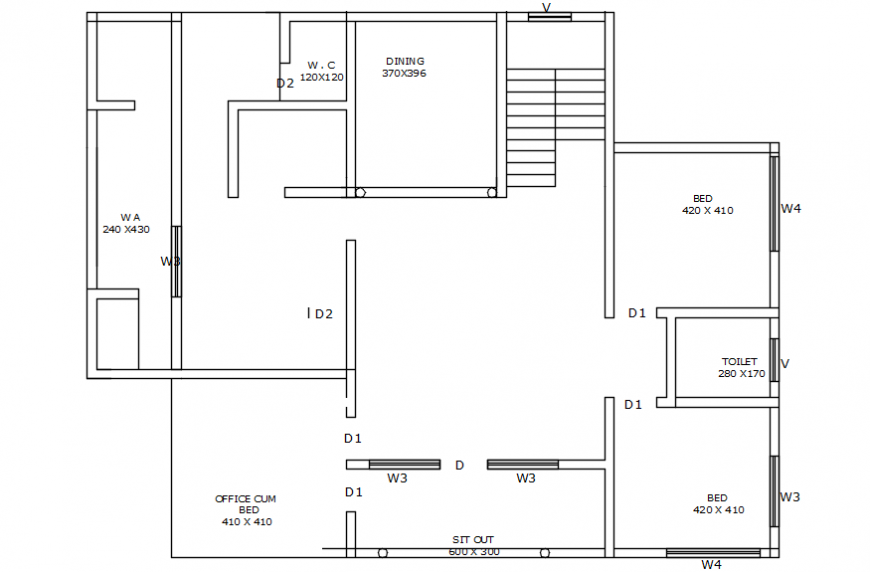Floor layout drawing file of house

Description
Autocad drawing of a house floor layout showing basic space distribution with area specification and required dimensions.
File Type:
DWG
Category::
CAD Architecture Blocks & Models for Precise DWG Designs
Sub Category::
Architecture House Plan CAD Drawings & DWG Blocks
type:
