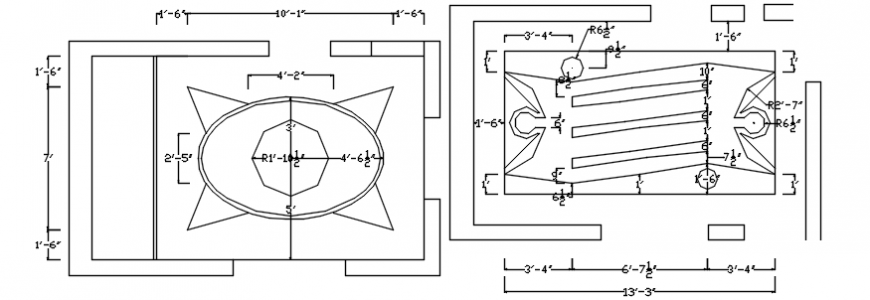Ceiling design of the house traditional concept
Description
Ceiling design of the house. Here there is architecture layout design of a ceiling with various different ceiling design detail with dimensions detail and traditional concept detailing in auto cad format.

