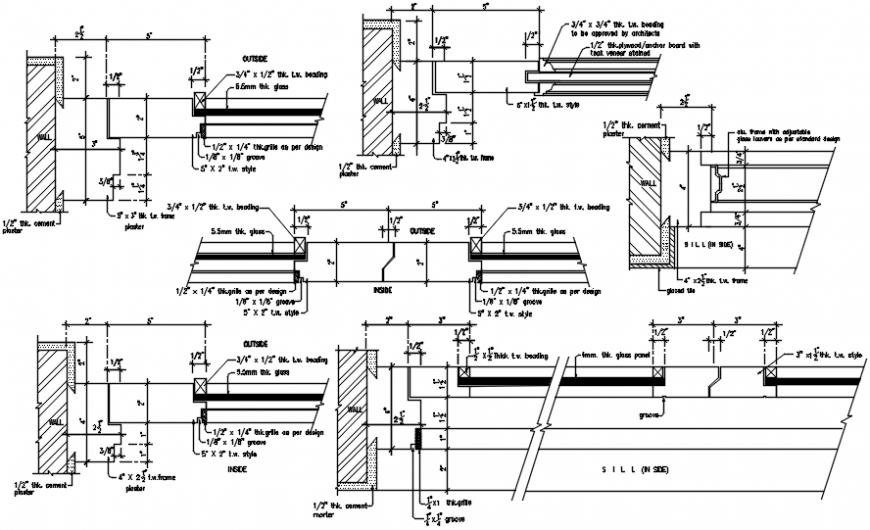Double bed sectional elevation model file
Description
Double bed sectional elevation detailing . here there is sectional detail of a single bed concept with top view detail and sectional detail of bed with front design square concept detail with dimensions and window area detail

