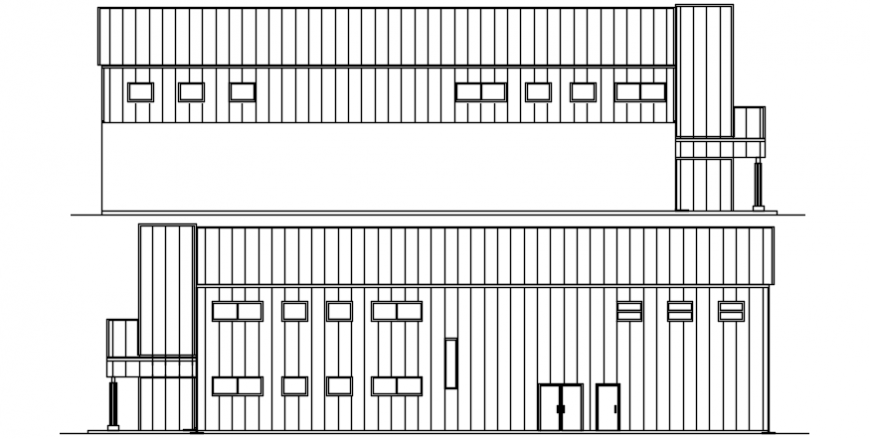Factory outlet elevation detail
Description
Factory outlet elevation detail. Here there is front elevation detail of a factory concept detailing, here there is front elevation concept of factory with window and door detail.
File Type:
DWG
Category::
Architecture
Sub Category::
Industrial Plant
type:

