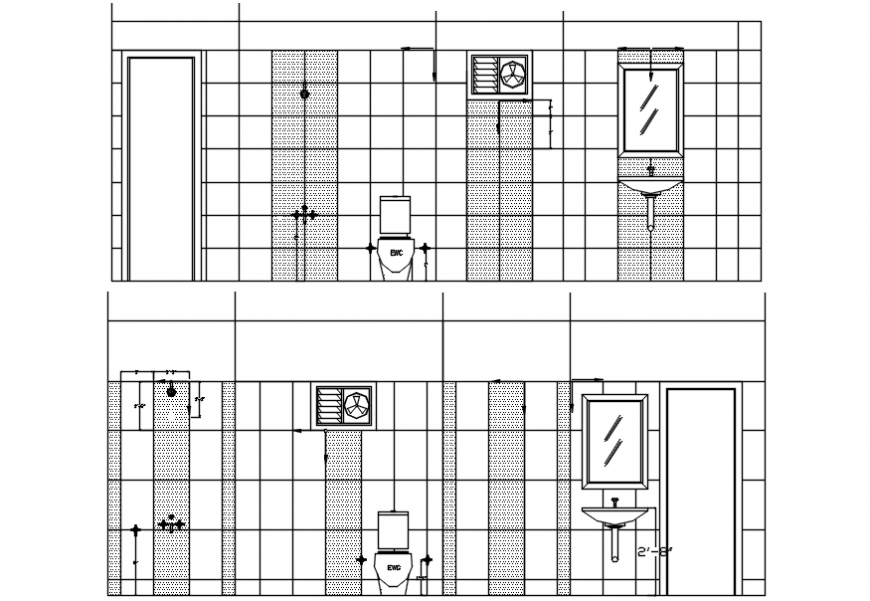Bathroom front elevation details model
Description
Bathroom front elevation details,here there is 2d detailing of bathroom, its sectional details are shown with tiles and faucets details and wc detail with mirror detailing and complete project design

