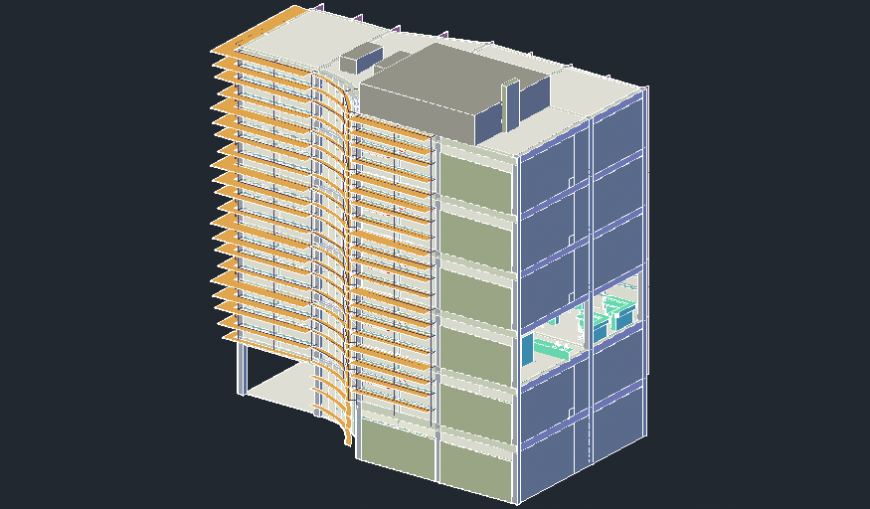Apartment 3d view in AutoCAD file
Description
Apartment 3d view in AutoCAD file its include detail of area of apartment wall and wall support area with frame and frame support area and view of Apartment door and window area with inner area and floor view.

