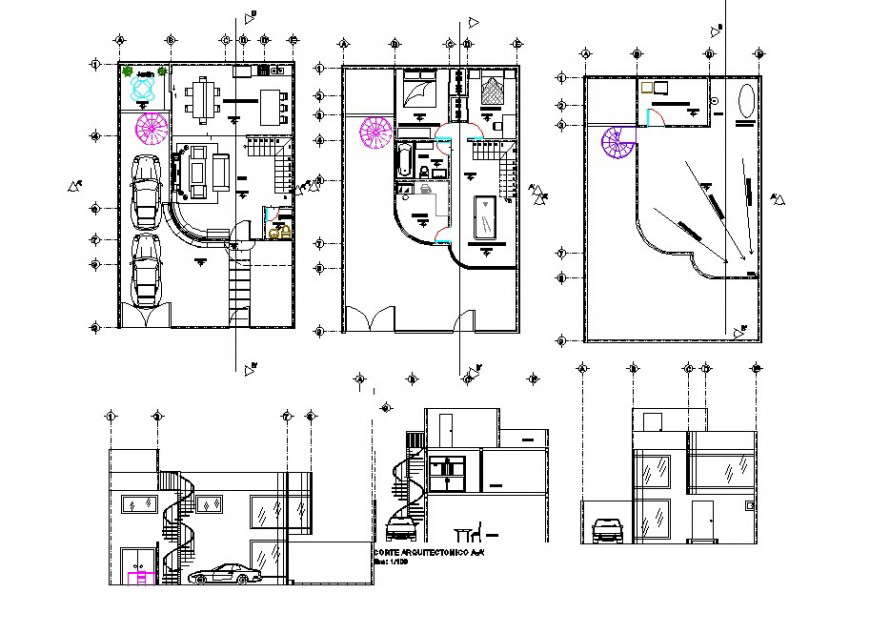Modern bungalow exterior view concept detail
Description
Modern bungalow exterior view concept detail. Elevation of a modern bungalow and its interior details dwg file, here there is a elevation of a modern style bungalow and its interior sectional details, staircase design , furniture d

