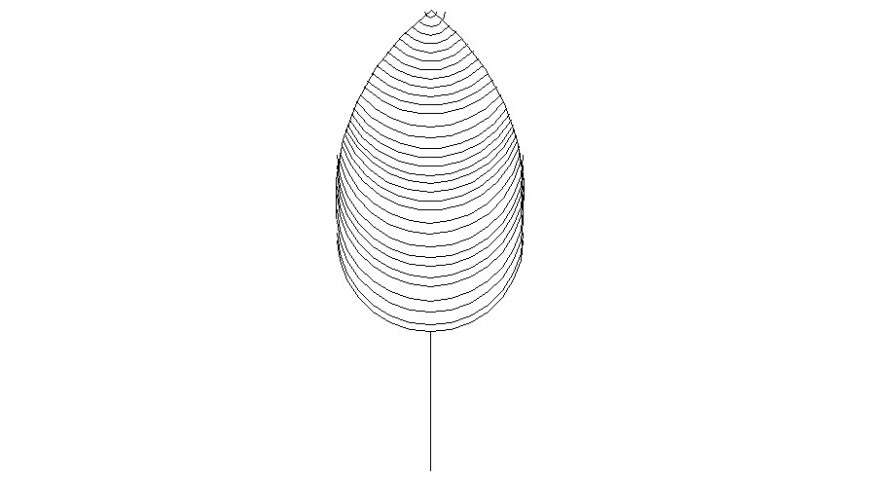Tree symbolic elevation in AutoCAD file
Description
Tree symbolic elevation in AutoCAD file its include detail of tree curved branches view and tree support with trunk line.
File Type:
DWG
Category::
Dwg Cad Blocks
Sub Category::
Trees & Plants Cad Blocks
type:

