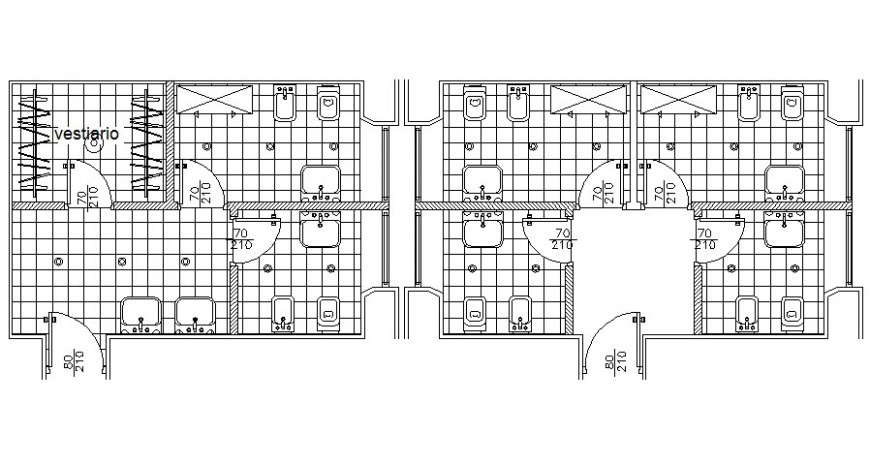Floor plan of bathroom in AutoCAD file
Description
Floor plan of bathroom in AutoCAD file plan include detail of area distribution wall and flooring with tiles washing area bath tub water closet, elevation include wall and its sanitary and door with important dimension in floor plan..

