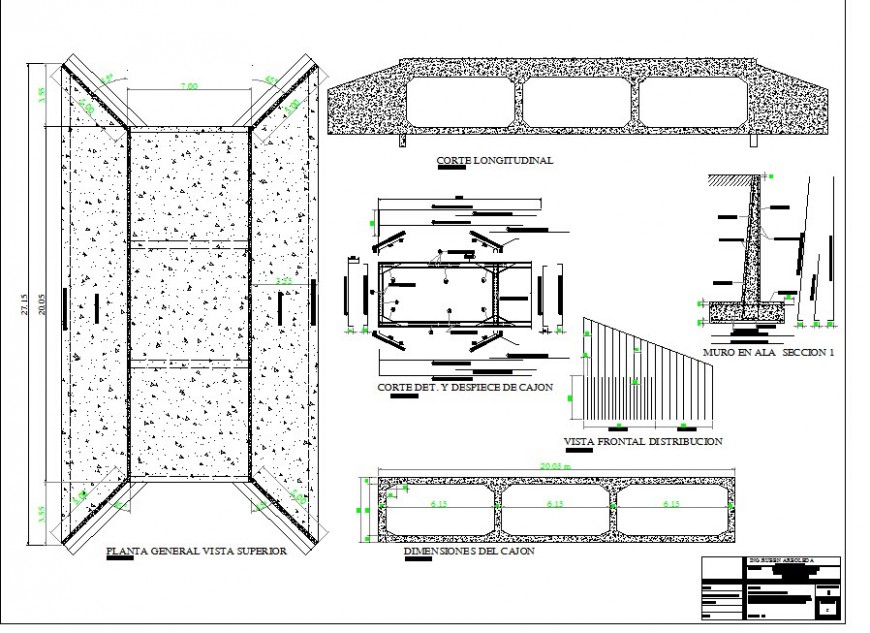Concrete filling structure wall detail
Description
Concrete filling structure wall detail. Construction building site design model 3d dwg file, this file contains building construction site, foundation process site in auto cad format.
File Type:
DWG
Category::
Construction CAD Drawings, Blocks & 3D CAD Models
Sub Category::
Building Structure CAD Drawings, Blocks & 3D Design Models
type:
Gold














