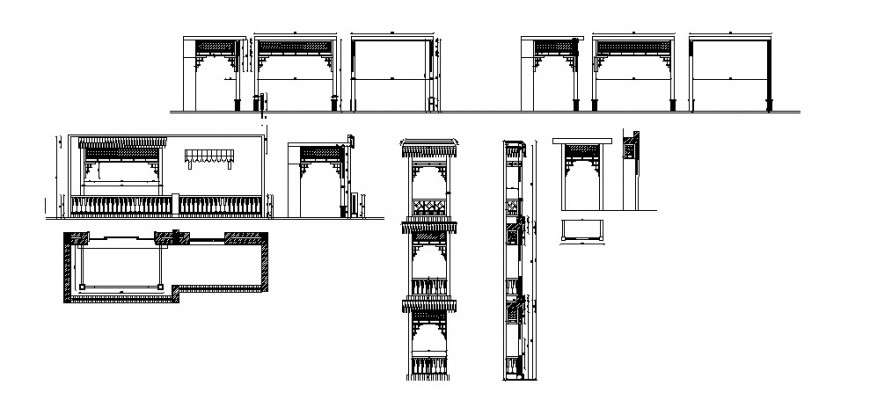Multiple gate elevation blocks cad drawing details dwg file
Description
Multiple gate elevation blocks cad drawing details that include a detailed view of multiple gate elevation blocks with colours details and size details, type details etc for multi-purpose uses for cad projects.

