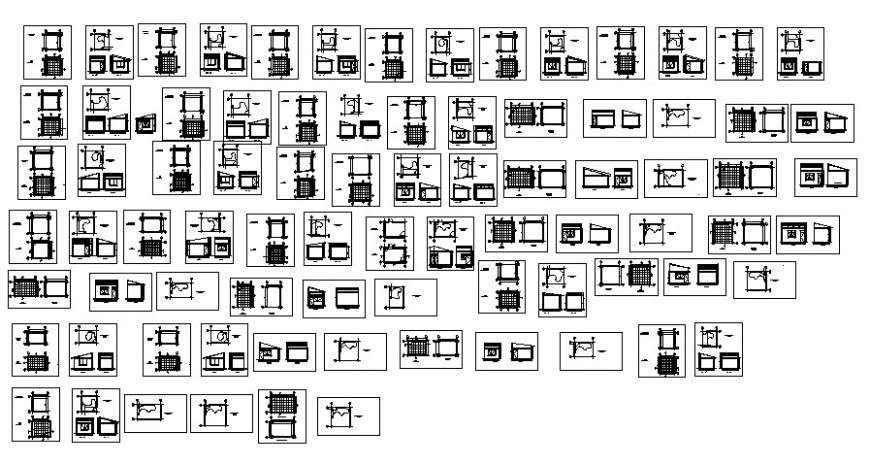Different construction detail in AutoCAD file
Description
Different construction detail in AutoCAD file its include detail of different area of construction wall and column with its detail and dimensional area and different position of joint in construction detail in view.

