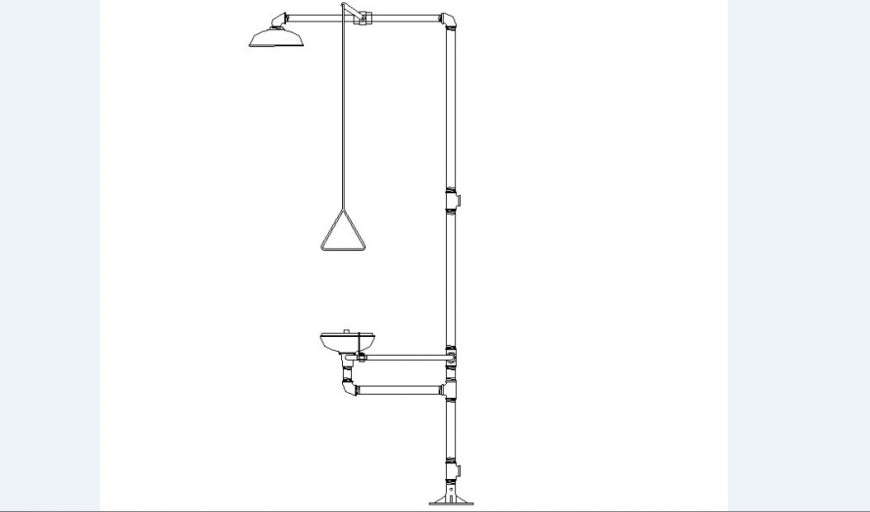Drench shower section cad drawing details dwg file
Description
Drench shower section cad drawing details that include a detailed view of drench shower with plumbing and pipe details, water installation details with colours details and size details, type details etc for multi-purpose uses for cad projects.

