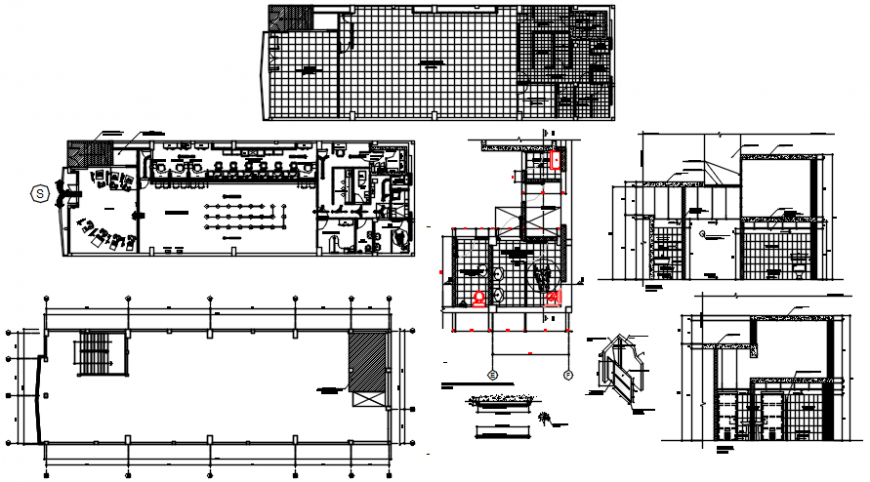Sanitary installation view in AutoCAD
Description
Sanitary installation view in AutoCAD include detail of area distribution with wall and entry way clinic area with reception and washing area with single water and its joint and control system in view of file with sanitary area.


