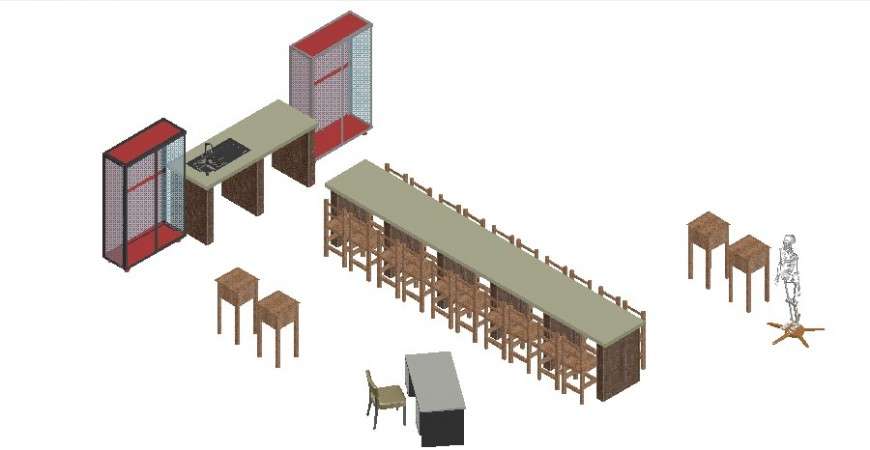
2d cad drawing of laboratory autocad software detailed with a long table with a large number of chairs and wash basin area with half long slab and two cabinet wit lab books, and skeletioon area with lab readings shown in drawings and teacher table and chair.