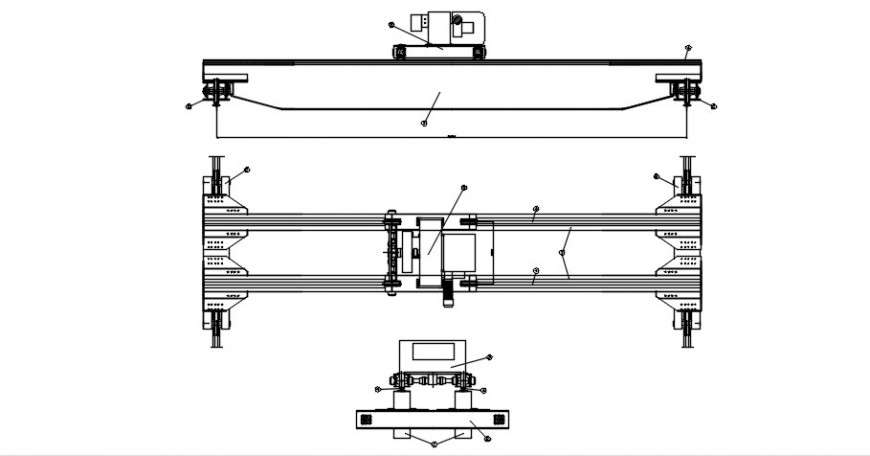2 d cad drawing of bridge crane auto cad software
Description
2d cad drawing of bridge crane autocad software detailed with top elevation shown withj description and other detailed joined connection for street lights and mentioned line with description.

