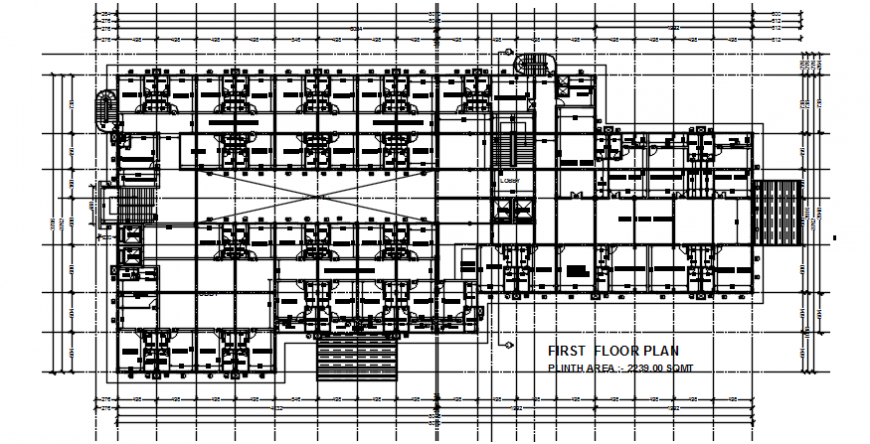Hospital first floor layout plan details dwg file
Description
Hospital first floor layout plan details dwg file.here there is top view 2d layout plan of hospital showing various departments, diagnosis rooms and equipments and machinery detailing with floor levels detail in auto cad format

