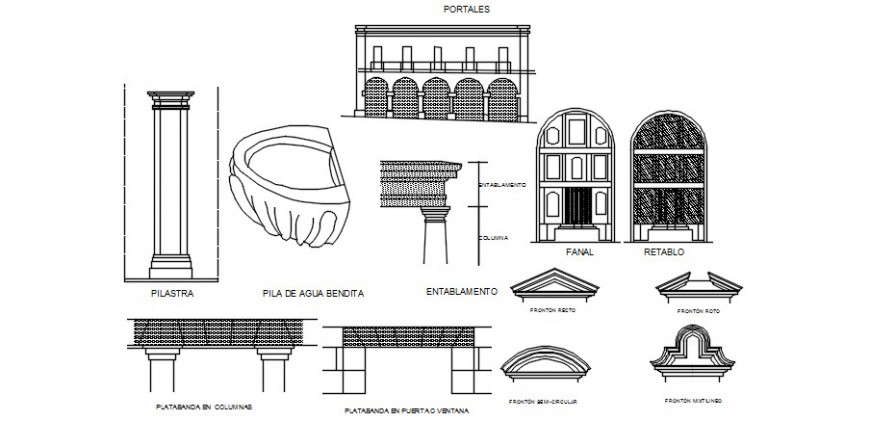Creative multiple heritage interior blocks drawing details dwg file
Description
Creative multiple heritage interior blocks drawing details that include a detailed view of multiple walls, column, dome, classic doors and windows etc with colours details and size details, type details etc for multi-purpose uses for cad projects.

