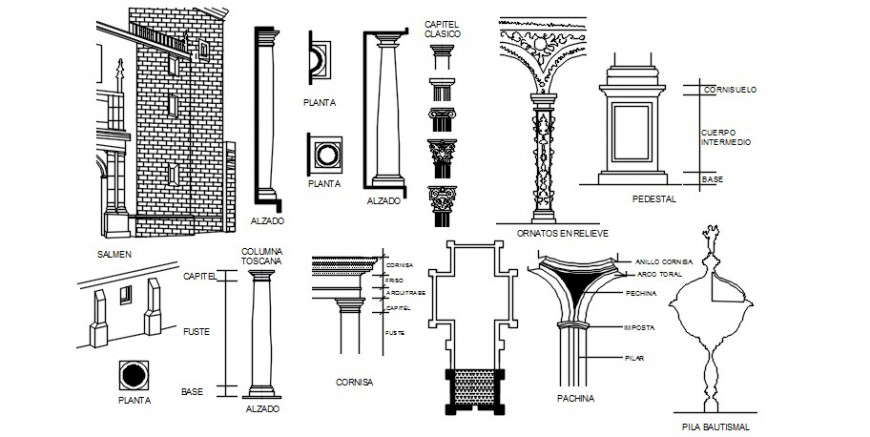Multiple heritage walls and column blocks cad drawing details dwg file
Description
Multiple heritage walls and column blocks cad drawing details that include a detailed view of multiple walls, column, dome etc with colours details and size details, type details etc for multi-purpose uses for cad projects.

