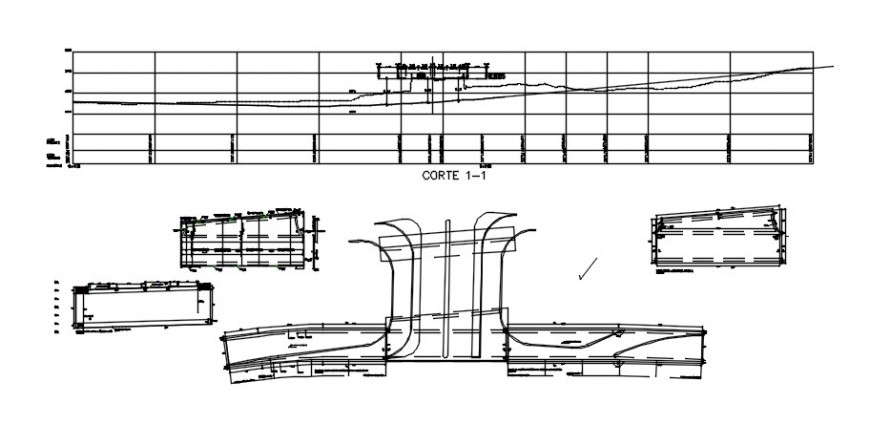CAD drawings details of bridge blocks 2d view autocad software dwg file
Description
CAD drawings details of bridge blocks 2d view autocad software dwg file that shows bridge structure plan details along with bridge span details and column pier supporters dteials and dimension dteials.

