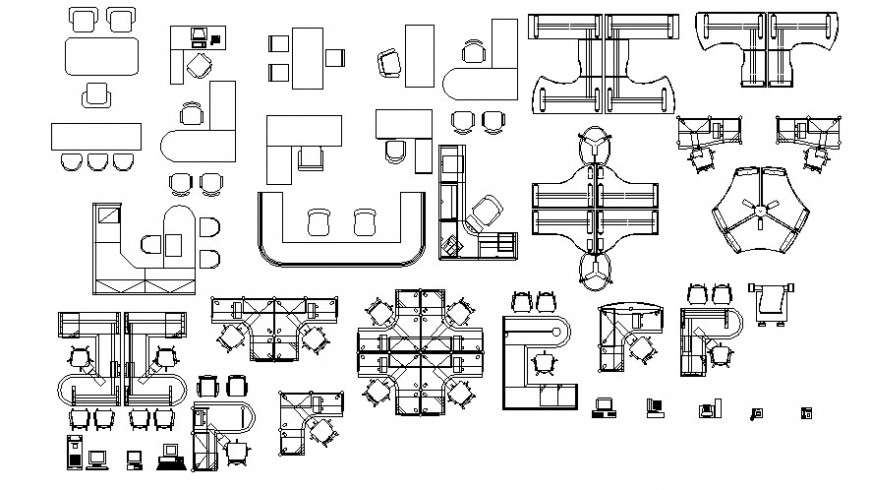CAD furniture drawings details of furniture blocks 2d view dwg file
Description
CAD furniture drawings details of furniture blocks 2d view dwg file that shows difefernt kinds of furniture units of table and chair along with top elevation of furniture units.

