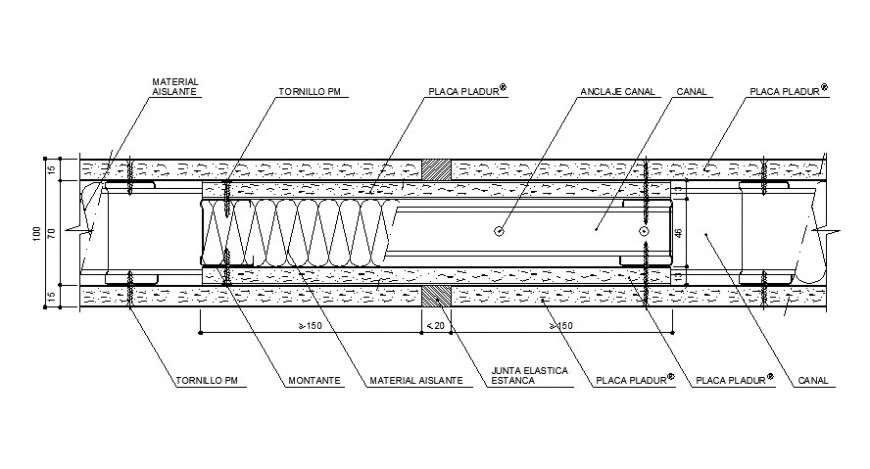2d CAD structural blocks drawings details autocad software file
Description
2d CAD structural blocks drawings details autocad software file that shows welded and bolted joints and connections details along with concrete masonry details and steel bracket plate angle sections details also included in drawings.

