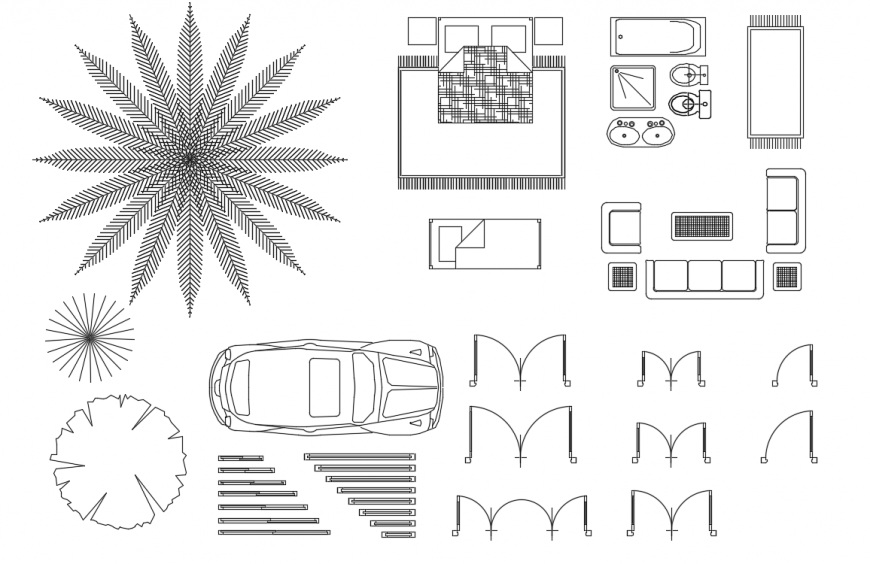Interior Block & Door Block Design in DWG file
Description
Interior Block & Door Block Design in DWG file Download, Interior Block & Door Block Design in DWG file detail in autocad drawing, Different type of Block like Door, Tree, House interior furniture, Door plan & light block etc.

