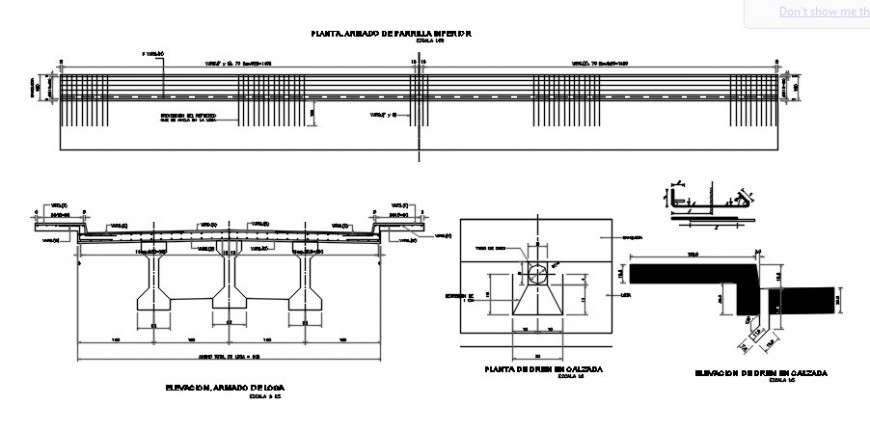2 d cad drawing of plane bridge floor level auto cad software
Description
2d cad drawing of plane bridge floor level autocad software detailed with other detailed drawing with tunel built and description given with proper aligned lines shows the description for drawing and it sjhows the dimension for all the bridge tunnel and suburbs and bridge with detailed given for tunnel.

