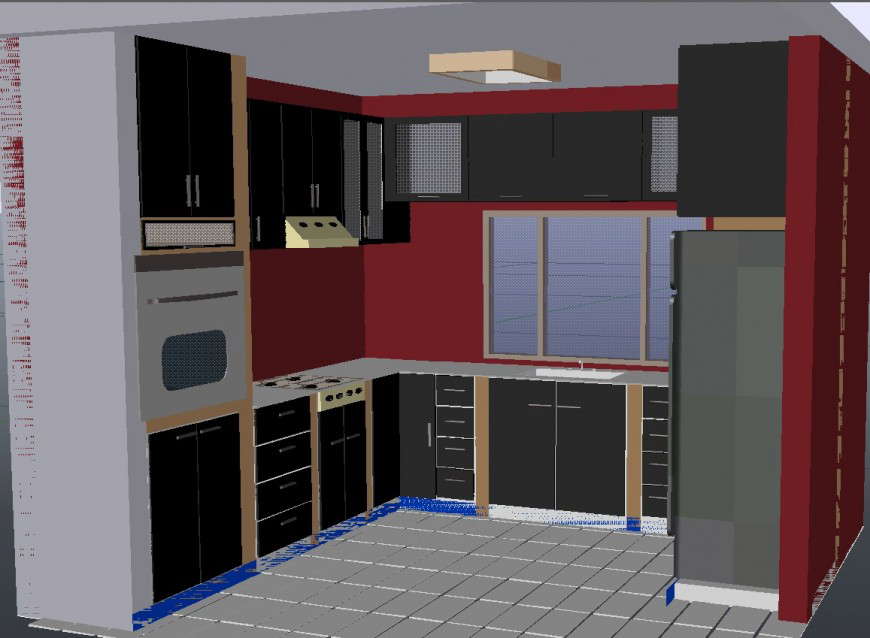
3d cad drawing of modular kitchen design autocad software detailed with Gas stove connected and cabinet and storage area and sink,c himney and upper and lower cabinet and hanging cupboard on both the ends, ceiling design and floor design of modular kitchen interior design autocad format.